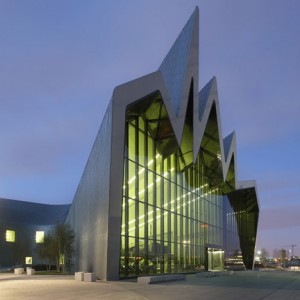Greenery within the city has a whole range of
potential benefits. These benefits include favourable impact on thermal comfort and energy
consumption, improvements in air equality, establishing or reconnecting local ecologies,
providing passive and active recreational space.
How much of these benefits is realized,
and at what financial and resource cost, depends on how the plant material is
provided – in conventional parks, planted roofs, or green walls.
This brief note is not intended to be a definitive
discussion of these benefits. But I thought it might be helpful to expand my
previous post Questioning green walls.
Green walls are definitely the most ‘extensive’ method
of providing plant material in urban settings. The terminology is borrowed from
how green roofs are categorized, where ‘extensive’ means very shallow and
limited growing media, while ‘intensive’ refers to deeper and larger volumes of
soil. That said,the more colloquial meaning of the word ‘extensive’ is also relevant
when we are discussing taller buildings, because the area of wall generally far exceeds
the available areas of roofs, and landscape areas at ground level.
Green walls therefore both resemble other settings,
and have some significant differences in how they work. For instance, because
of their orientation, green walls would contribute less to mitigating the urban heat island effect, than do horizontal areas of planting.
Heating and cooling energy
The contribution of green walls to the cooling energy balance of a building is complex. But to describe it simply, they:
- provide external shading, thereby reducing the direct and diffuse
solar load;
- present a cool radiant surface facing inwards, increasing the potential
for desirable heat loss in summer by outward radiation;
- trap a cushion of air against the façade. This protected boundary
layer is evaporatively cooled by transpiration from the leaves, in turn significantly
lowering the conductive heat gain on hot days.
It is important to note that much of the benefit in
summer is intimately related to the water consumption. The facade is
effectively a complex direct and indirect evaporative cooling system.
The protected
boundary layer next to buildings can also reduce conductive heat loss in
winter. But because it’s working in opposition to the evaporative cooling, this
is likely to be a much smaller effect than the summer cooling contribution.
Air quality
Plants can help to reduce air
pollution, by a combination of filtration to take particular to matter out of
the air, and various chemical reactions to reduce the concentration of gaseous pollutants. It is well accepted that greenery in interior spaces has measurable benefits for well-being, by improving air quality. Not to mention psychological benefits, which have also been extensively studied..
But there has been some credulity with respect to claims that exterior green walls have similarly measurable outcomes for air quality.
So it comes as something of a pleasant surprise that as far back as 2012, the journal Environmental Science and Technology reported a study which seems to support those claims. Scientists at the Universities of Birmingham and Lancaster (UK)
not only suggested that by ‘greening up’ our streets a massive 30% reduction in
pollution could be achieved, but also that if we are considering urban canyons specifically, green walls out-perform street trees and other configurations of greenery.
In short, real vegetation in cities is good for you. But this optimism comes with an important caution:
All of this requires, of course,
that the plants don’t expire in the extreme environment of today’s
cities. Dr Tom Pugh, from Lancaster University, UK, said: 'More care needs to be taken as to how and where we plant vegetation in our towns and cities, so that it does not suffer from drought, become heat stressed, vandalised,
or interact negatively with other aspects of our urban areas, and can
carry out the very important job of filtering our air.’












