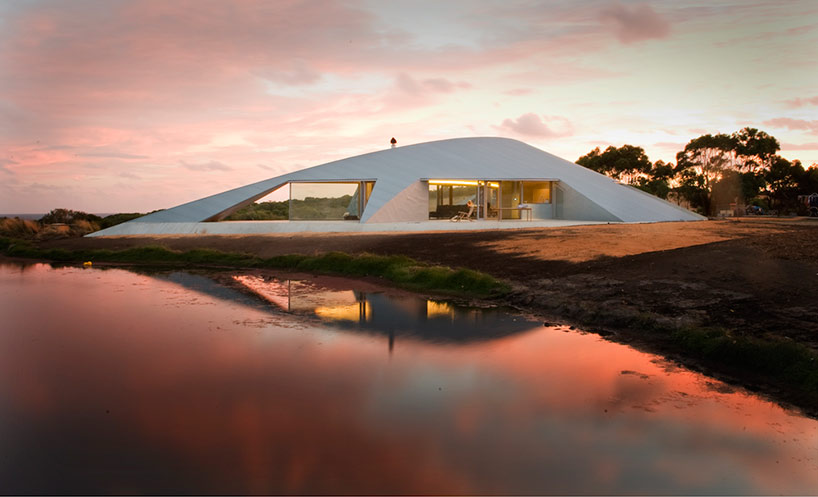By now my readers would be used to my predilection for puns. Admittedly, this post title is worse than usual, as I refer to the continuing efforts to introduce into the densest urban fabric of our cities some meaningful local food production. The issue was brought to mind by a tasteful photo spread in Inhabitat, headlined Shanghai Shopping Mall Sprouts a Flourishing Urban Farm!
The K11 mall is spruiked as an ‘Art Mall’, and as Inhabitat explains, seeks to break the mold of the average consumer shopping experience in China. Its urban farm is one of its most unusual and inviting aspects.
Meanwhile, rare is the city in the world that is not gobbling up its surrounding agricultural land, pushing out even the market gardens that traditionally were able tuck themselves into pockets of flood prone land between suburbs. It will be interesting to see what intimations of catastrophe eventually force us to confront this issue. What I would like to see are the prototypes of urban agriculture that are actually capable of producing commercial quantities; the diversity and complexity of ecosystems that supply a greater proportion of our needs. Urban forestry, vertical fields, professional farmers able to make a living, rather than mere cute spectacle.
The K11 mall is spruiked as an ‘Art Mall’, and as Inhabitat explains, seeks to break the mold of the average consumer shopping experience in China. Its urban farm is one of its most unusual and inviting aspects.
Located in the middle of the mall, the farm uses soil-free cultivation methods and it provides a bit of green respite for urban visitors. The mini-farm is currently producing tomatoes, eggplants and hot peppers, but with autumn on the way they will soon be switching to different seasonal produce. The vegetables are grown using automatic irrigation systems, and LED lighting supplements the daylight that floods in through the mall’s windows.Exactly how the fabric of the city might be modified to achieve a meaningful impact on the status quo, has also been the topic of thought and experiment. But it would be fair to say that most often when food is introduced into discussions of urban sustainability, the conversation relies heavily on the romance of residents growing nominal amounts, either individually or as communal activity. It kind of sneaks in under the social banner of a triple bottom line framework.
Meanwhile, rare is the city in the world that is not gobbling up its surrounding agricultural land, pushing out even the market gardens that traditionally were able tuck themselves into pockets of flood prone land between suburbs. It will be interesting to see what intimations of catastrophe eventually force us to confront this issue. What I would like to see are the prototypes of urban agriculture that are actually capable of producing commercial quantities; the diversity and complexity of ecosystems that supply a greater proportion of our needs. Urban forestry, vertical fields, professional farmers able to make a living, rather than mere cute spectacle.


