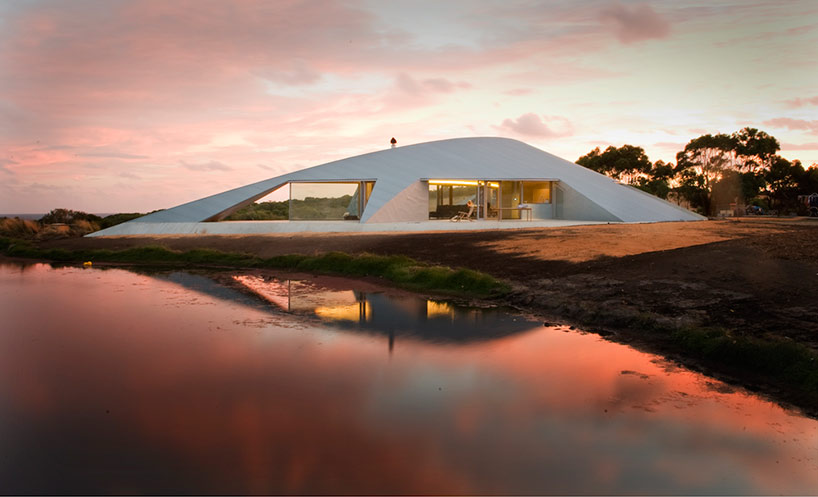If ever there was a need to call back, and rehabilitate the
possible meanings of a term, it would be the concept of sustainability in
buildings. Though, to be fair,
enthusiastic greenwash is less of a problem with bespoke single dwellings
designed by committed architects for committed clients, than it is in the
commercial market place of office buildings and project homes.
James Stockwell won the highest accolade in the New South
Wales architectural awards of 2008, with a beautiful house of marked Japanese
influence, notable not only for the subtlety of its indoor/outdoor
relationships promoting a sensible response to a marginally aggressive climate,
but also for an adventurous and consistent use of compressed earth
construction. It pointed to a complex,
committed, if not entirely consistent approach to sustainability, while giving
away nothing in its claims to be Architecture.
And so it is with one of his latest efforts.
The Croft House on the South coast of Victoria near
Inverloch, looks at first to be just another overly literal expression of nestling
into the rounded landscape, to protect against the aggressive prevailing winds from the Southern Ocean.
But it is much more instructive than that.
First is the realization that while the curving form is a
rich interaction of both concave and convex roof structures, they have been
disciplined into two-dimensional planes able to be constructed from
conventional battens, rafters and corrugated metal. The iconic corrugated iron of
Australian rural settlement is used to reinforce the notion of a rural, rugged
shelter – a grey palette that also blends with the shale present in the area. More generally, as briefly described in australian
design review,
“The building tells a story of place and the vernacular of local craftsmanship and materials. More broadly, the house also illustrates the sustainability of locally sourced materials with low embodied energy.”
The interior structure and joinery uses Victorian ash
timber, while wet areas are clad in locally sourced bluestone. Most interestingly, the passive solar design of
the lightweight construction is not limited by the surface area of concrete
floor slabs, but also utilises isolated thermal mass in the form of compressed
sand thermal mass walls. With double
glazing, these minimise running costs.
If there are jarring notes, one has to do with stereotypical
expectations of isolated rural houses emphatically harvesting potable water
from the corrugated iron roofs.
Australia’s only Pritzker prizewinner, Glenn Murcutt turned that
expectation into an entire aesthetic language.
Here, in Stockwell's Croft House, the roofs touch the ground shedding
water efficiently, but clearly not harvesting it for direct consumption. The answer, for why this might be so, probably
lies in filtration of water from the dam that figures so strikingly for
aesthetic effect in the keynote photograph.
 Another question that teases is why one of the hyper
advanced solar cars from the bi-annual Darwin to Adelaide World Solar Challenge
is casually, if inconveniently, parked next to the entrance door? Does it imply that the owners of the house
are particularly well connected in the photovoltaics research establishment? If so, why is there no evidence of any
photovoltaics integration in that extensive roof surface? Or is there, in the form of thin-film PV
laminates?
Another question that teases is why one of the hyper
advanced solar cars from the bi-annual Darwin to Adelaide World Solar Challenge
is casually, if inconveniently, parked next to the entrance door? Does it imply that the owners of the house
are particularly well connected in the photovoltaics research establishment? If so, why is there no evidence of any
photovoltaics integration in that extensive roof surface? Or is there, in the form of thin-film PV
laminates?
These kinds of more subtle technical information are hard to
extract from the popular posts. The
architect’s own website provides a few more images for the Digital Detective, but
no not enough to give clues to issues with no aesthetic traction. Surprisingly, Dezeen provides the only quantitative data, as far as it goes:
"The project is of low embodied energy construction of local compressed sand walls and the entire structure and finishes are of local timber (both 0.5MJ/KG). The small material pallet is continued externally of grey zinc metal and concrete to blend with the muted shale geology. This shield like exterior makes for virtually no maintenance. . .
Running costs are minimised by double glazing, thermal mass and passive solar design. Large quantities of isolated internal thermal mass, high levels of insulation (roof and walls R6) and good cross ventilation avoids air conditioning and achieves high internal temperatures in winter.. . . The robust interior eliminates replacement of vulnerable surfaces and finishes."
Searching for more sources doesn’t yield too
much information – except for the thumbnail plans on designboom – and simply reinforces the frustration of reading interminable
quotations of the same few phrases from the architect’s press release.
See the original article in Dezeen, here.

No comments:
Post a Comment