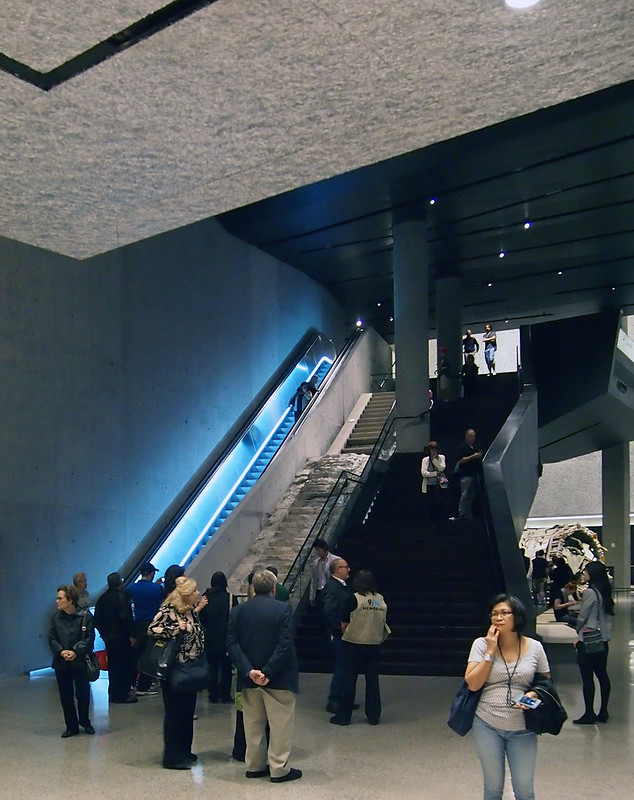Porous Glass Solves Indoor Humidity Woes
So went the headline on
sourceable.net. Visions of new miracle windows flashed through my mind.
As usual, reading the article left me thankful for the 'heads up', alerting me to a new product. But also in a thoroughly bad mood over why, once again, the 'journalist' had so mangled the technical information. The average architect would completely misunderstand it. And the breathless rhetoric about 'stifling humidity' and the like, just makes it more obvious the author has no idea what he is talking about.
To be clear, the product is a plaster with an additive, which makes it a superior
humidity buffer. What does that mean? All materials that can absorb some moisture actually maintain an equilibrium condition between their moisture content and that of the air with which they are in contact.
The mechanism that drives moisture into the material (absorption) is temperature: the
lower the temperature, the
more moisture absorbed. If the temperature
rises, the material 'desorbs' or
gives off some of that moisture; it dries out. We all knew that!
But that of course changes the humidity of the air in a closed room, so a new equilibrium is quickly reached, and unless that moisture in the air is removed by ventilation, no more 'drying out' happens. We all knew that, too. Not to put too fine a point on it, the high humidity problems are solved by the ventilation.
Figures quoted in the article sound impressively precise, but are meaningless if you don't understand what is happening. Thus "when added to the walls of room with a volume of 30 cubic metres and 40 square metres of surface area, the material should be capable of absorbing more than half a litre of water from the indoor atmosphere" is a statement that by itself is ridiculous. You have to remember that the moisture content of the brick or concrete enclosing the same room is
many litres; and that those materials will also absorb and give off that water. But they don't do it
fast enough to be useful, at least on the short cycles we need for managing moisture loads in the home.
So what is special about this plaster additive? Well, first, very few people would have expected that adding any sort of glass to plaster would help it absorb more water, more quickly. Apparently this particular type of 'porous' Vycor glass is very, very good at it. In fact the special contribution to humidity management in dwellings is the rate at which the material can absorb moisture from the air at times when that moisture is produced, such as showers in a bathroom, or cooking in a kitchen. And again the rate at which it can give up the moisture when you are able to ventilate.
There is, of course more to it than that. For instance, museum storage specialists will recognize that with this additive, a plaster render can help them achieve very close control of humidity for conservation environments, by relatively simple passive design, and in climates where it may have been considered unlikely. But to get into that sort of detail is way beyond the scope of this post.
I just want to change the take home message: the management of high humidity in a home is mostly about managing adequate ventilation. If the problem with ventilation is that you lose valuable heated air in winter, a suitable heat recovery unit is the real enabling technology, because it makes you more willing to ventilate.
Read the original at
http://sourceable.net/wp-content/uploads/2014/08/indoor-humidity.jpg
More on Vycor glass plaster at the Fraunhoffer Institute page, where the explanation is a bit more coherent:
Comfortable climate indoors with porous glass
when
added to the walls of room with a volume of 30 cubic metres and 40
square metres of surface area, the material should be capable of
absorbing more than half a litre of water from the indoor atmosphere -
See more at:
http://sourceable.net/porous-glass-cures-indoor-humidity/#sthash.fswpUO8f.dpuf
Porous Glass Solves Indoor Humidity Woes
Porous Glass Solves Indoor Humidity Woes









