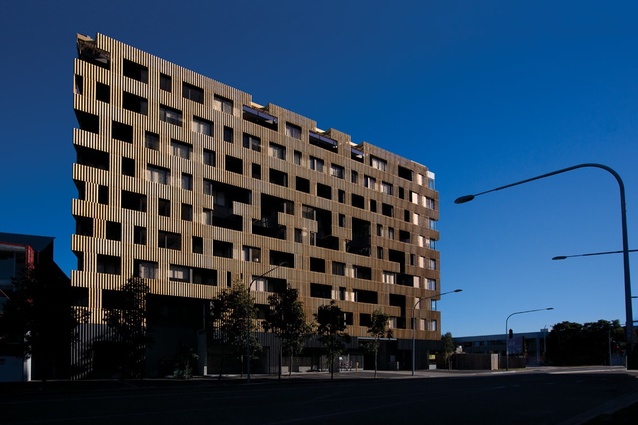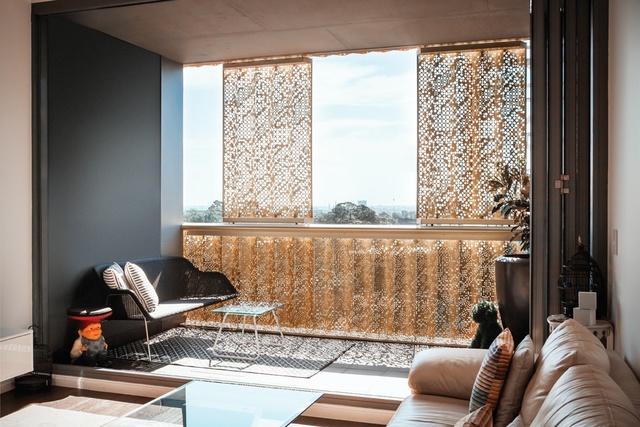Many parts of the world, and more particularly many cities, can be recognized by their urban forms that are the result of historic periods of dense apartment developments at a grand scale. Think Paris under the scalpel of Baron Haussman and the likes of the Pereire brothers, bankers and land developers.
Not only did these cities change as 'public living rooms', but the forces of culture and the speculative market also created characteristic apartments. It isn't hard to describe from memory the 18th century apartments of Budapest, with their four meter ceilings and rambling en-filade rooms, nor to see the pervading influence of their type through the 19th century booms and even in post-WW2 modernist housing in that city.
The influence of ahistoricist modern architecture, and the social project that so emphatically informed its earliest proponents, broke most of these traditions. What replaced them is arguably something of an almost homogeneous trend in European apartment design. That is not to say that modern European apartments are actually all the same, but there is a pervasive and recognizable emphasis on the formal solution of the apartment block, and the generally highly disciplined, spatially efficient, repetitive apartments those blocks embrace in their singular forms.
Sydney, in far-off Australia, stepped out of line with this trend at the beginning of its latest housing construction boom, impelled to produce a special body of apartment buildings under the influence of a unique regulatory instrument. Of course, it is possible that it only seems like that to those of us parochially on the inside, but in my experience, it is remarked on by many architects who visit Sydney from the outside. I am forever tempted to attempt an explanatory book, redolent with the sort of sun and surf images that would also make it a coffee table success. But I rarely get around to more than a pamphlet, concentrating on my own special work as a consultant for solar access and natural ventilation analysis.
So it is doubly welcome to read a local building review, which escapes the usual cliched boundaries into a succinct explanation of the evolution of this local building type. Doubly welcome, because it addresses itself to the emerging limitations, and subtly hints at an imminent convergence with contemporary European modernist influences.
The article is on ARCHITECTUREAU, which often doesn't tell you up front who is the author. As I was reading, I became progressively more curious just who it might be, and was not surprised that the piece is by my long-time colleague Tone Wheeler. Tone can explain almost anything architectural by some well turned aphorisms, and almost anything he writes is well worth reading.
To read Tone Wheeler on 17 Gadigal Avenue, click here.
As usual, feedback would be welcome.
Not only did these cities change as 'public living rooms', but the forces of culture and the speculative market also created characteristic apartments. It isn't hard to describe from memory the 18th century apartments of Budapest, with their four meter ceilings and rambling en-filade rooms, nor to see the pervading influence of their type through the 19th century booms and even in post-WW2 modernist housing in that city.
The influence of ahistoricist modern architecture, and the social project that so emphatically informed its earliest proponents, broke most of these traditions. What replaced them is arguably something of an almost homogeneous trend in European apartment design. That is not to say that modern European apartments are actually all the same, but there is a pervasive and recognizable emphasis on the formal solution of the apartment block, and the generally highly disciplined, spatially efficient, repetitive apartments those blocks embrace in their singular forms.
Sydney, in far-off Australia, stepped out of line with this trend at the beginning of its latest housing construction boom, impelled to produce a special body of apartment buildings under the influence of a unique regulatory instrument. Of course, it is possible that it only seems like that to those of us parochially on the inside, but in my experience, it is remarked on by many architects who visit Sydney from the outside. I am forever tempted to attempt an explanatory book, redolent with the sort of sun and surf images that would also make it a coffee table success. But I rarely get around to more than a pamphlet, concentrating on my own special work as a consultant for solar access and natural ventilation analysis.
So it is doubly welcome to read a local building review, which escapes the usual cliched boundaries into a succinct explanation of the evolution of this local building type. Doubly welcome, because it addresses itself to the emerging limitations, and subtly hints at an imminent convergence with contemporary European modernist influences.
The article is on ARCHITECTUREAU, which often doesn't tell you up front who is the author. As I was reading, I became progressively more curious just who it might be, and was not surprised that the piece is by my long-time colleague Tone Wheeler. Tone can explain almost anything architectural by some well turned aphorisms, and almost anything he writes is well worth reading.
To read Tone Wheeler on 17 Gadigal Avenue, click here.
As usual, feedback would be welcome.


No comments:
Post a Comment