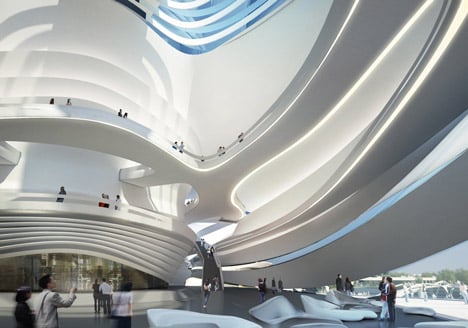Architecture is the mother of the arts. Yea. Architecture can exist in the realm of ideas, for years or forever, without a single built example. Yea. Yada, yada, yada.
Simply put, building contractors generally can't pay their bills, until their own invoices are honoured. As that is most of the time, in any jurisdiction that makes trading while insolvent a crime, the contractor should immediately go out of business, or at least be placed into voluntary administration. Clearly, it can't be that simple, but on the other hand, it explains a lot about the sector, and it sounds bad. Until you think of the knock-on effects; then, it sounds terrifying. You realise how many creditors a construction contractor is likely to have, and what immediately happens to those sub-contractors and material suppliers. The picture gets worse when you think further. Depending on the scale of the project, some of those creditors can be big development/construction companies in their own right, who may be driven to the wall by a problem with one project, thereby leaving many otherwise healthy projects in dire straights.
Of course, any proper review will reveal other individual and systemic problems, such as shoddy financial management, under-quoting in aggressively competitive tenders, exploitation of employment and contract labour arrangements, even criminality.
No wonder that the peak bodies in the industry are calling for urgent review. The rest of us should be vitally interested, because, surely such a flawed system is not sustainable.
For a pretty straight forward discussion of the issues, it is worth reading:
NSW Construction Inquiry After Major Insolvencies
Act Fast, Act Soon to Avoid Insolvency
NSW: Huge Need for Change to Prevent Construction Insolvencies
How Did 1,862 Construction Firms Fail?
All else said and done, architecture exists when it is built, to be experienced in concrete 3D and the passing of time. Architecture is not even just the finished object, but the whole process of procuring it, and launching it into its independent life. Architects need to understand how that happens. They need to understand, amongst other things, the chronically precarious nature of the building industry, the people and businesses that turn the ideas and the wheeling and dealing into buildings.So it was with great interest that I read a series of interconnected articles, on the perceived need for major changes in the building industry to avoid the frightening rate of insolvency. The discussion nominally centres on my home state of New South Wales in Australia, and therefore may not accurately reflect either the legal, or structural features under which builders operate elsewhere. But I suspect that the core of the problem is recognizable nevertheless.
Simply put, building contractors generally can't pay their bills, until their own invoices are honoured. As that is most of the time, in any jurisdiction that makes trading while insolvent a crime, the contractor should immediately go out of business, or at least be placed into voluntary administration. Clearly, it can't be that simple, but on the other hand, it explains a lot about the sector, and it sounds bad. Until you think of the knock-on effects; then, it sounds terrifying. You realise how many creditors a construction contractor is likely to have, and what immediately happens to those sub-contractors and material suppliers. The picture gets worse when you think further. Depending on the scale of the project, some of those creditors can be big development/construction companies in their own right, who may be driven to the wall by a problem with one project, thereby leaving many otherwise healthy projects in dire straights.
Indeed, NSW Finance Minister Greg Pearce has
spoken of the enormity of the issue:
“Between 2009 and 2011, hundreds of companies in NSW collapsed owing billions of dollars, slamming the brakes on vital projects and investment...Up to 24,000 unsecured creditors, including suppliers and subcontractors, have been left out-of-pocket, some by millions of dollars.”
Of course, any proper review will reveal other individual and systemic problems, such as shoddy financial management, under-quoting in aggressively competitive tenders, exploitation of employment and contract labour arrangements, even criminality.
No wonder that the peak bodies in the industry are calling for urgent review. The rest of us should be vitally interested, because, surely such a flawed system is not sustainable.
For a pretty straight forward discussion of the issues, it is worth reading:
NSW Construction Inquiry After Major Insolvencies
Act Fast, Act Soon to Avoid Insolvency
NSW: Huge Need for Change to Prevent Construction Insolvencies
How Did 1,862 Construction Firms Fail?
























