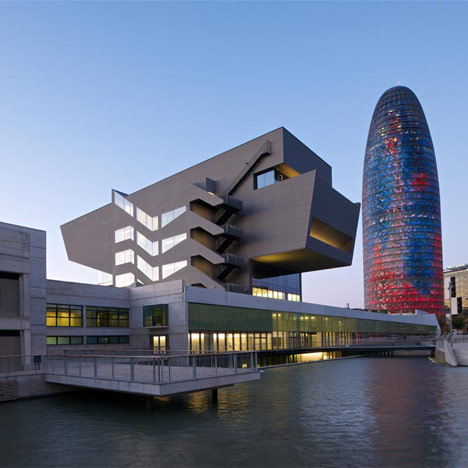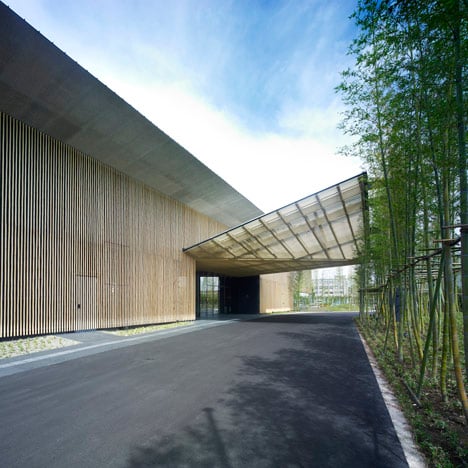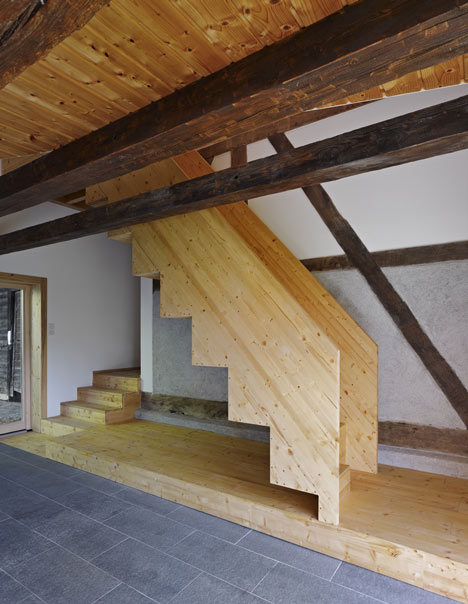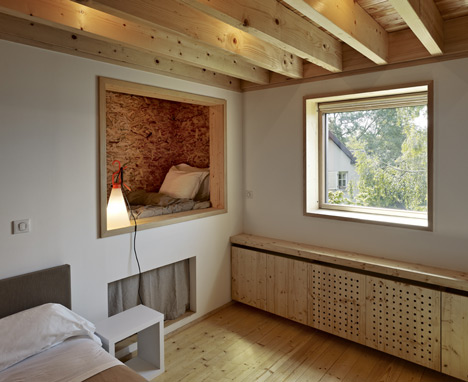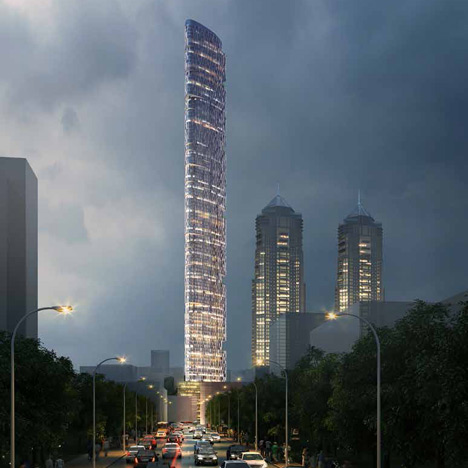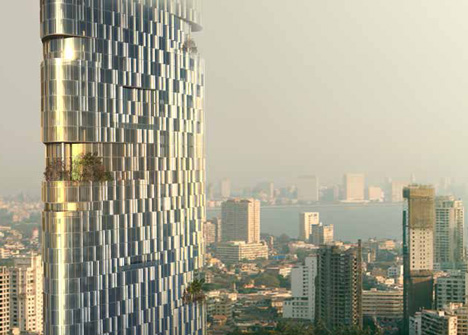When you see a title like Beyond Codified Comfort: Building Design and Performance, in a peer reviewed series of papers published in your local professional architectural association's award winning Environmental Design Guides, you expect a lot.
In fact, you expect at the very least a discussion that helps to bridge an important and threatening gap. The gap is between our fragmented but conscientious policy initiatives to assure ever higher standards of building performance with the least environmental cost, and the traditional reluctance of the architecture profession to make use of evolving tools and knowledge that would help them to predict the likelihood of achieving those objectives.
Author Geoff Clark starts off on a promising enough note, with a critique of the architecture profession's fixation on the aesthetic. He uses this not altogether new argument so he can isolate the issue that, in his words:
The problem with the paper begins where the author tries to translate into action this intention to reinstate the role of design. He does this through a description of one of his design studios at the University of Tasmania, Australia. That the project appears slightly simplistic as an exploration of 'geometry and disposition', and 'sameness and difference' is, I suspect, mostly a function of the limitations imposed by the format of the paper. Let's just say I strongly agree with him when he posits that the function of such a studio is 'students are shown how to think, not what to think'.
But what emerges most strongly is that Clarke takes refuge in the old duality of art and science, and arguably thereby misses the more useful discussion of the unique nature of design offered by the likes of Edward de Bono. Particularly galling is when he makes the startling statement that his course "is designed to encourage students to apply logic, knowledge and understanding but not science to the problem of shelter." The italics are mine.
The last time I looked, the Oxford dictionary definition of science was 'the intellectual and practical activity encompassing the systematic study of the structure and behaviour of the physical and natural world through observation and experiment' or 'a systematically organized body of knowledge on a particular subject' or even 'archaic knowledge of any kind'.
If you are not a subscriber to the Environmental Design Guide, the original paper is, unfortunately, only available for purchase. The reference is:
EDG 74 GC • September 2012 environmentdesignguide.com.au
But for the sake of a blog, that is a bit rich. So you can download a copy for free here.
In fact, you expect at the very least a discussion that helps to bridge an important and threatening gap. The gap is between our fragmented but conscientious policy initiatives to assure ever higher standards of building performance with the least environmental cost, and the traditional reluctance of the architecture profession to make use of evolving tools and knowledge that would help them to predict the likelihood of achieving those objectives.
Author Geoff Clark starts off on a promising enough note, with a critique of the architecture profession's fixation on the aesthetic. He uses this not altogether new argument so he can isolate the issue that, in his words:
"While we concentrated on the building’s appearance, we chose to engage an ever-increasing array of consultants to do the grunt work for us. Structural engineers, surveyors, civil engineers, landscape designers, urban planners, quantity surveyors, project managers have all benefited from the abrogation of the architect’s professional responsibilities."Clark's second major point is seminal to the topic of his paper, being a critique of the concept of 'codified comfort'. He highlights the problem that "the legislative path to prescription of comfort has unfortunately robbed us of opportunities for other ypes of sensory stimuli because, in selecting for non-codified stimuli, we often compromise ‘performance’ of the codified components". More originally, he distils the problematic societal expectation of 'more comfort', and the related reluctance to occupy built environments as a dynamic, active process of 'seeking comfort'. From this, he establishes a platform arguing for both a greater resilience in designed buildings, and for a greater opportunity for architects to do that design.
The problem with the paper begins where the author tries to translate into action this intention to reinstate the role of design. He does this through a description of one of his design studios at the University of Tasmania, Australia. That the project appears slightly simplistic as an exploration of 'geometry and disposition', and 'sameness and difference' is, I suspect, mostly a function of the limitations imposed by the format of the paper. Let's just say I strongly agree with him when he posits that the function of such a studio is 'students are shown how to think, not what to think'.
But what emerges most strongly is that Clarke takes refuge in the old duality of art and science, and arguably thereby misses the more useful discussion of the unique nature of design offered by the likes of Edward de Bono. Particularly galling is when he makes the startling statement that his course "is designed to encourage students to apply logic, knowledge and understanding but not science to the problem of shelter." The italics are mine.
The last time I looked, the Oxford dictionary definition of science was 'the intellectual and practical activity encompassing the systematic study of the structure and behaviour of the physical and natural world through observation and experiment' or 'a systematically organized body of knowledge on a particular subject' or even 'archaic knowledge of any kind'.
So what distinction is Clarke really trying to draw? Unfortunately, all he achieves is a sleigh of hand conflating science with some examples of technology. More importantly in my view, he once again demonises the rigour that science demands. He legitimises the sort of half knowledge that many architects insists should prevail in any rationale of their architecture.In doing so, Clark does less to improve the likely proportion of buildings successfully designed by well informed architects – whose knowledge and skills may transcend bad science – than entrench the reasons why so many architects design buildings that condemn their occupants to low-grade misery.
If you are not a subscriber to the Environmental Design Guide, the original paper is, unfortunately, only available for purchase. The reference is:
EDG 74 GC • September 2012 environmentdesignguide.com.au
But for the sake of a blog, that is a bit rich. So you can download a copy for free here.

