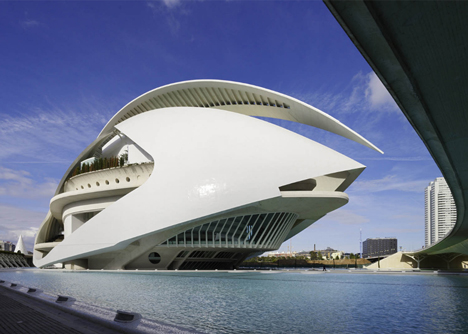I have said before that sometimes it feels like the comments are much better than the original post. It’s happened again. This time, my original
Slow Architecture post inspired Tim Elliott to a response which deserves to stand in its own right. Tim writes:
Brian Lockyear has drawn a relationship between built form and light that the Scandinavian architects have always tried to capture. He talks about the movement and magic of sunlight in architecture, and I feel his suggestion of a “slow” design approach synergising computational simulation and traditional technique parallels the move from Scandinavian tradition to Nordic modernism.
This is the introduction to one of my favourite books, Nordic Light by Henry Plummer:
“Extreme variations of climate and sun have produced unique conditions of
light throughout Scandinavia. The seasons present astonishing swings of
illumination. The long, cold winter is dark and gloomy, with the sun barely
appearing at all, and when it does, rising and setting for the briefest of
times. Night-time permeates into the day to cloak the land in perpetual shade.
And during the ecstatic yet fleeting summer nights are pervaded by midnight
sun, producing almost too much light and concentrating the annual light-fall in
several months.”
I argue that far northern people faced with such a variable and unforgiving climate, once introduced to the opportunities of modern construction and technology, intuitively established their built environment on passive solar design - they weren’t taught or told, but organically evolved through necessity and surpassed the stylistic/aesthetic aims of the International Style. I think that there are aspects of Lockyear’s passive-aggressive solar design in traditional Scandinavian architecture, and that these aspects became foundational in Nordic modernism facilitated by technological advances in construction.

Traditional Scandinavian construction methods allowed only small apertures as any hole in a load bearing wall weakened the entire structure. This meant that the placement of a window had to be carefully considered to bring the maximal amount of daylight and heat into the most useful location. Early Nordic architecture relied on skylights to achieve daylighting and structural stability like this farmhouse preserved in Copenhagen, while later vernacular half-timber construction allowed longer openings to run along the south wall to a garden of deciduous trees for midnight sun shading, and winter solar access. Lockyear’s magic element can be seen in these romantic designs – the skylight providing a cool light to contrast with the warmth of the interior, while the southern view into the garden tames the Scandinavian wilds into shadows.
With the advent of modernism, Nordic architects could harness the new technology and construction to capitalise on the thermal and lighting properties of the sun. Many of these architects had trained in the era of Nordic romanticism, and the cultural and climactic affiliation with nature shaped a design sensibility disconnected from the clean line aesthetic of Continental modernism.
Perhaps the most renowned and magical of spaces is that of the living area of Alvar Aalto’s
Villa Mairea , which draws in the forest light through frameworks of wood, filtering, dispersing and directing the light through the space. The grand openings on the ground floor capture the most light possible during the day, but use a cover of deciduous ivy to shade during the nightless summers. The vertical elements emphasise the diurnal and seasonal movement of light and realises in shadow the continuity of time. Aalto did what Lockyear impels us to do – to use the technology of the day, with the traditional sensibilities of architects. The internal forest, and deciduous garden are not new ideas, but they are reimagined and developed in the Villa Mairea.
The new frontier is computation and parametric design. If we can harness this technology, and like the Nordic modernists, look to tradition and vernacular architecture compelled by climate to incorporated “passive-aggressive” solar design, we can create spaces that are not only comfortable, but magical.









