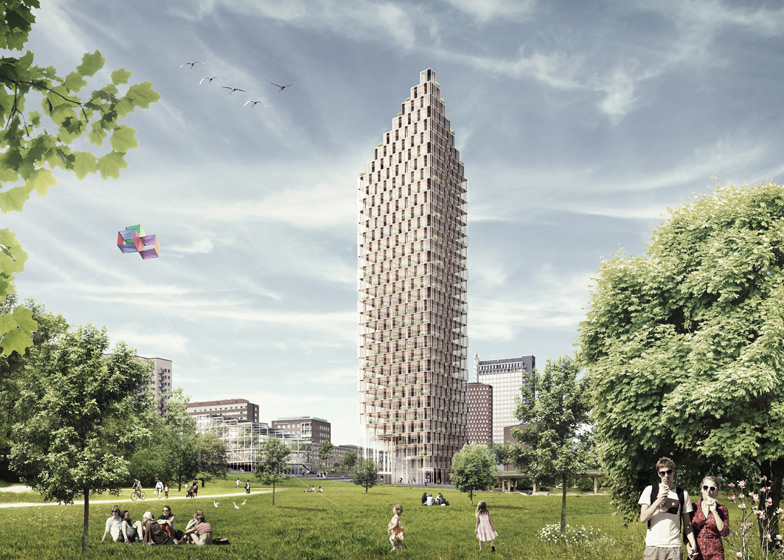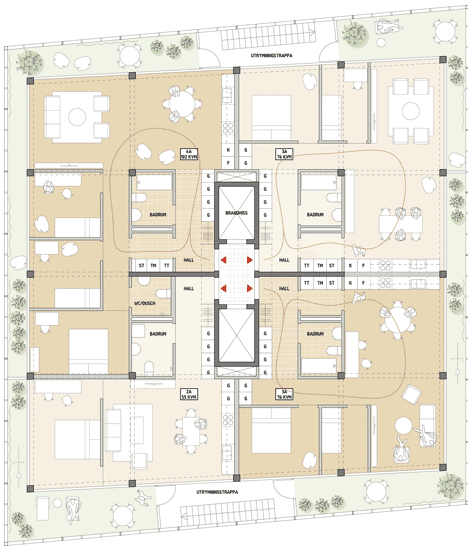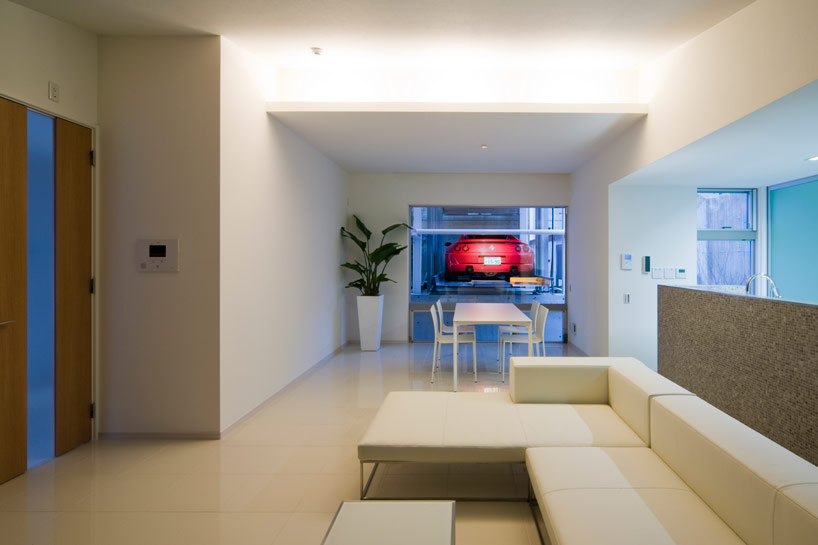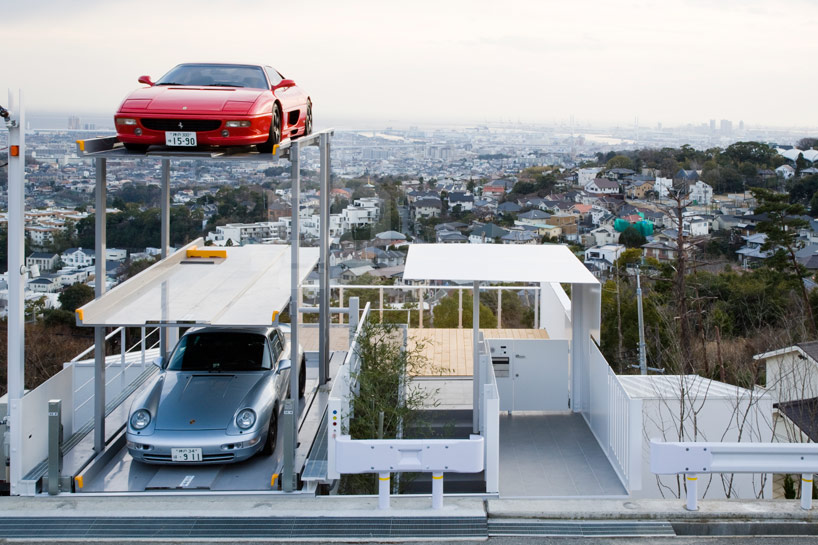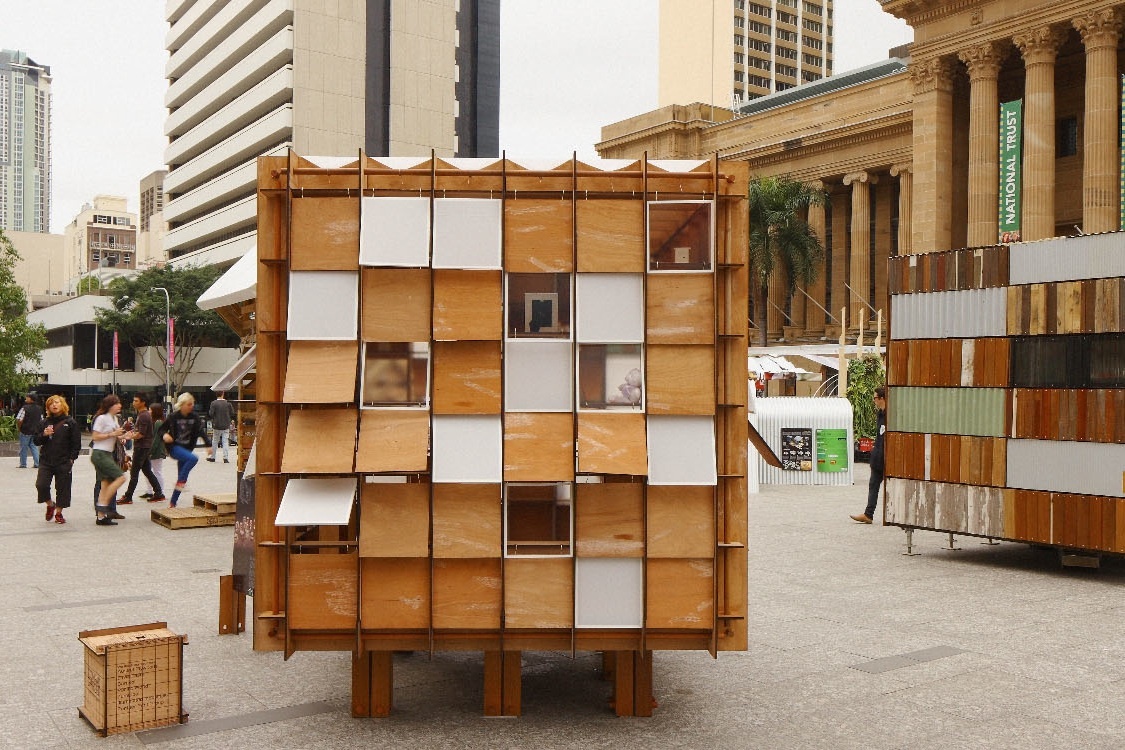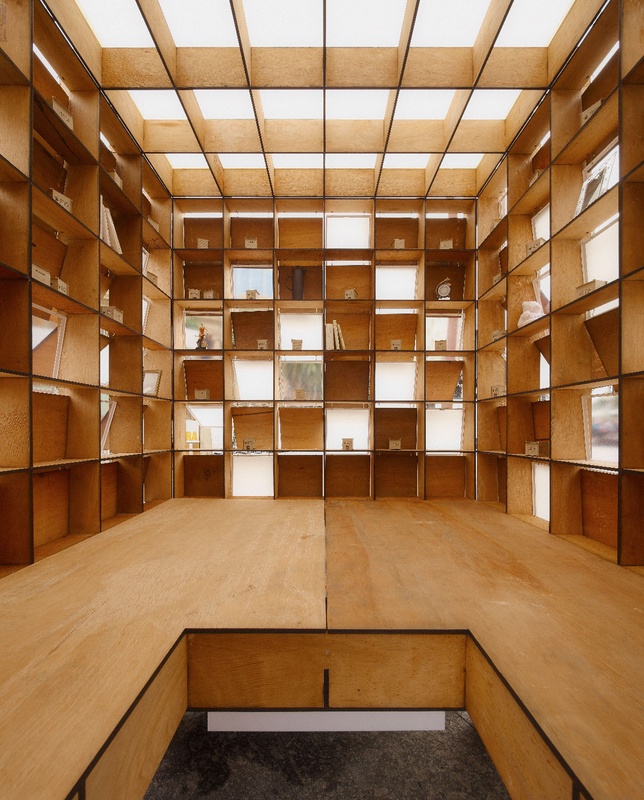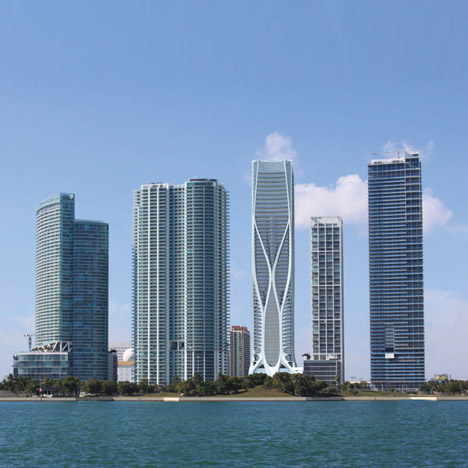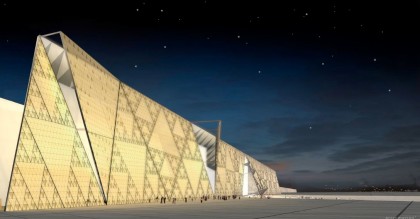But I suspect most people, especially the architects, are ever more hopeful, and therefore my attempt to be balanced by commenting more or less positively on WOHA's Singaposre Park Royal as an actual built example, is possibly my most viewed blog. Like other hopefulls, I also seized on the hoisting of the first tree into place on Milan's Bosco Verticale with some enthusiasm. Time for a reality check.
The original author of 'Can we please stop drawing trees on top of skyscrapers?' Tim De Chant is himself quite obviously a tree lover and advocate for reforrestation. It is worth revisiting his rather more extended examination of trees on buildings, in that wider framework of marginal value of ecological rehabilitation. In 'More reasons to stop putting trees on skyscrapers' back in April, he sets up a simple comparison between the Bosco Verticale and a 'real' forest, both in terms of monetary cost and ecological outcomes. In his simple comparison, he uses figures from restoring woodlands in the US and from the intensely human modified countryside of Italy. He even uses urban parkland, not unexpectedly Central Park in NY.
There is no mistaking his conclusions. There are a couple of orders of magnitude difference between the effort required to achieve nominal tree presence on buildings as opposed to that spent on resuscitating the region’s natural habitat. He dismisses the claim that trees on buildings are worth it for the inspiration:
I see them as a distraction and potential liability—what if the Bosco Verticale becomes a brown eyesore, turning people off to his larger vision? I’d love it if Bosco Verticale and other proposed arboreal skyscrapers were sustainable and successful.³ Who wouldn’t want to live in a city full of tree towers? But I just can’t make a case for it. Plant physiology tells me that the trees, if they do survive, will require constant and costly maintenance throughout their short, brutal lives. Finance tells me that the money required to afforest a building would be more effectively used for restoration and preservation. And my gut tells me there are more equitable ways to give people trees, not just to those who can afford it.I think he is right. Which is not to say there is no ecologically and financially sound model for maintaining plant communities in cities. De Chant emphasizes urban parks and street trees. There are the 'green fingers' of managed drainage systems, doing triple or more duty as active recreation space and channels of cooling breezes in summer (Zurich in Switzerland is the most cited example). At building level, there seems little problem in growing low scale vegetation on a modest amount of soil on horizontal roofs. Not only can one realistically aspire to produce some edible crops, but the overall 'capacitive insulation' value of the roof can be demonstrated to have energy efficiency benefits. The latter can be achieved even where we acknowledge that a lot of roofs have to be low water landscapes. And even on high rise, large wintergardens can materially affect well being, partly trough measurable effects on air quality of conditioned interiors.
Just not gratuitous photoshopped trees, please.
Read More reasons to stop putting trees on skyscrapers on Per Square Mile. The extended essay is supported by references.

