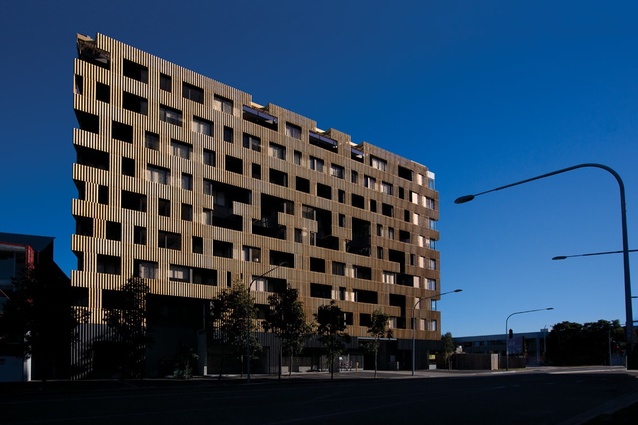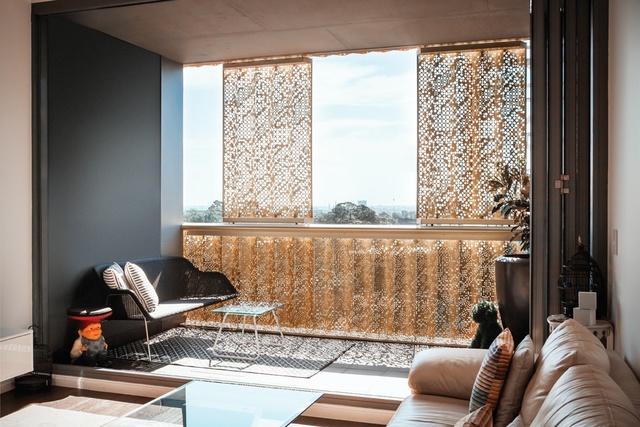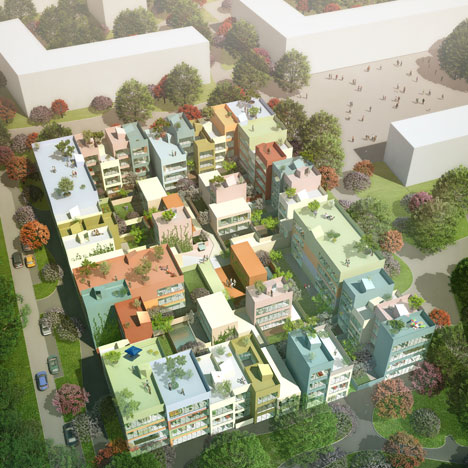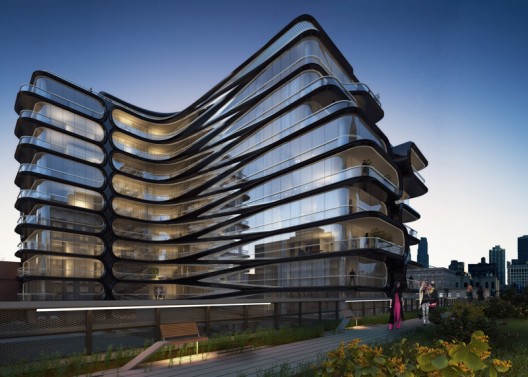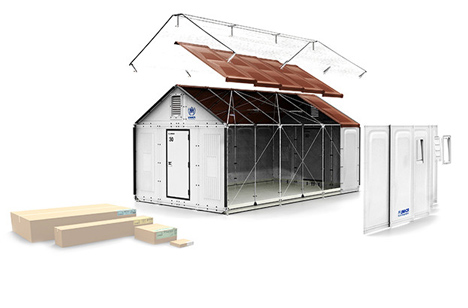Having so enjoyed the article by John Pavlus at Co.Design on the Sikorsky prize, I sampled a little bit more of their current offering. It is so refreshing to read a zine with issues based long form writing instead of snappy, poorly edited infomercial blogs.
Where the article on the Sikorsky prize discusses profound principles of design process, This Prefab Building Is A First For New York goes out of its way to rehearse the history of prefabricated residential construction. Nodding to its nascent context in early modernism, author Sammy Medina and architect Peter Gluck explain the relative paucity of projects actually executed in terms of the flight from the centres of American cities in the 1960s.
A little of the technical detail of the construction is most easily obtained from the video on the architects' web site, but the main emphasis of both the article and the longer video on Co.Design is actually on the impact on possible redevelopment in cities like New York. It could be suggested that the assumptions on which this rationale are built are, as usual, a bit USA centric, but it isn't hard to extrapolate or translate the points made to other places. So, once again, I take the liberty of allowing the authors to make the point in their own words:
Where the article on the Sikorsky prize discusses profound principles of design process, This Prefab Building Is A First For New York goes out of its way to rehearse the history of prefabricated residential construction. Nodding to its nascent context in early modernism, author Sammy Medina and architect Peter Gluck explain the relative paucity of projects actually executed in terms of the flight from the centres of American cities in the 1960s.
“The world at the time was suburbanized and suburbanizing, and no suburban communities wanted low-cost housing," Gluck tells Co.Design. "So the means were there to build, but the desire was not." He pauses to rephrase the distinction: "The desire was there on a political level, but not on the market level.”The Stack, a seven-story, mid-cost apartment complex in upper Manhattan’s Inwood neighborhood, is the first prefabricated residential project ever undertaken in the city. Put together in four weeks from 4m wide modules prefabricated in a Pennsylvania factory, the design is said to offer a considerable internal flexibility of space. But the architects have gone out of their way to emphasize the pixelation of the dominant facade that results from the form of construction.
A little of the technical detail of the construction is most easily obtained from the video on the architects' web site, but the main emphasis of both the article and the longer video on Co.Design is actually on the impact on possible redevelopment in cities like New York. It could be suggested that the assumptions on which this rationale are built are, as usual, a bit USA centric, but it isn't hard to extrapolate or translate the points made to other places. So, once again, I take the liberty of allowing the authors to make the point in their own words:
This approach......can open up huge swaths of the urban landscape that had previously been barred from improvement. Peter Gluck points out that real estate developers have the resources and government support to amass and build out large sites, but development on such frontiers is often unwanted or impossible.
“What’s interesting about this method," the senior Gluck says, "is that we can go into mid-blocks anywhere in the city, and with minimum effort we can build.” This is exactly what New York needs, he says, citing all of the “substandard’ housing wasting away in the middle of blocks. Modular and prefabricated building--the precedent of The Stack--creates opportunities where there existed none. “It allows the flexibility with sites that normally resist that smaller, but necessary, development.”Read more at This Prefab Building Is A First For New York.


