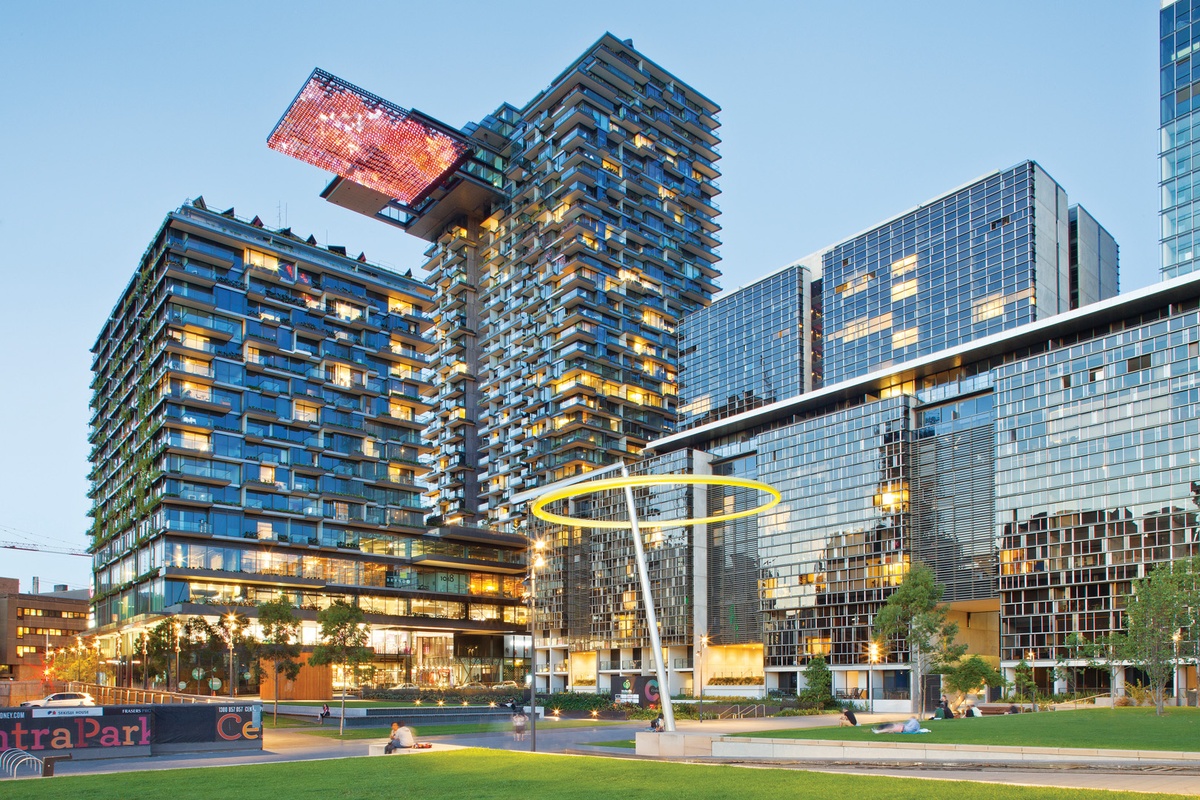It is the piece of bling that keeps on giving. More than
likely the heliostat and the very big green facade will continue to dominate
the interest of architects in One Central Park, part of the inner Sydney
redevelopment starring John Nouvel and Fosters, as well as a minor cast of
local architectural firms. But as I was reminded by an article from
Almost no description of the first four years of urban
design guidelines, design quality competition, design development and community
consultation and negotiations with the city authorities can capture the sheer
attrition of trying to realise a large brownfields infill development,
experienced by the original proponents of the scheme.
I might be poorly informed about the conversations behind
closed doors, but I am willing to bet what was really at stake. The city wanted
a grander gift of public park, with better likely environmental amenity than
what was being offered. And its planners and urban designers were probably not
impressed that the multitude of smaller apartment buildings proposed for the
site were likely to deliver only the targeted minimal compliance with a number
of controls.
Eventually, the original owners walked away from the project. Manincor describes the next step as a “new master scheme by
Foster and Partners with more bells and whistles – larger floor area, more open
space, trigeneration and five green stars”. In a sense, he is right to
oversimplify, because what was indeed needed was an incisive reappraisal.
The original proposal of fragmented building volumes posed a
wicked problem of mutual overshadowing, producing too many apartments at the
lower levels with comparatively poor environmental quality. The easiest way to
solve that issue always appeared to me to give away some of those residential uses
for commercial space, which is not subject to the same solar access and natural
ventilation requirements. But the original architects and developers resisted that path.
And that is exactly what Foster proposed, but with a typically greater panache. Consolidating the building volumes into much larger
buildings – which breach the original project guidelines – had the potential not
only to solve the problem I saw, but to present the new developer with an
opportunity to ask the city to allow much more built space.
It would seem everyone was getting what
they wanted, and perhaps what they didn’t even say they wanted. In the case of
the City, not only was it getting its bigger park, but also commercial space
where it was running out of it, because developers generally are converting
underperforming commercial buildings into residential.
Manincor is right. Architects need to understand much more of the
politics. But perhaps he doesn’t put enough emphasis on what architects have to
add in translating those politics into physical illusions.
Central Park, and
its much bigger buildings than originally envisaged, reminds me of one of my
favourite quotes. Harry Houdini famously said he could make an elephant disappear in
a crowded room. When asked how, he replied: “By distracting you”. While we concentrate on Nouvel’s heliostat and Patrick Blanc’s green walls, the
developer got much bigger buildings, we got a bigger park, and we are all
suitably entertained.
ArchitectureAU

No comments:
Post a Comment