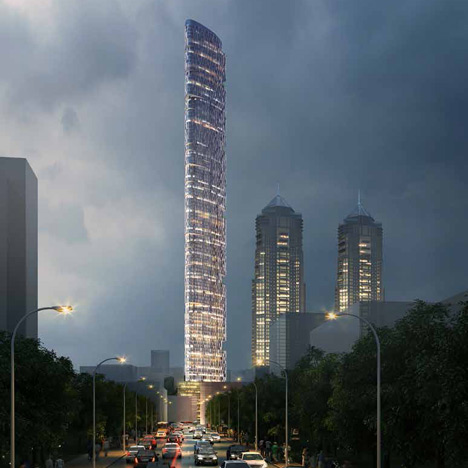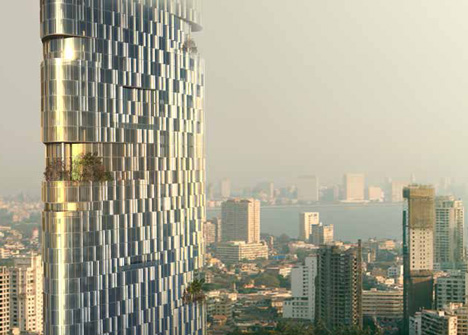 Dezeen today runs with the announcement that Adrian Smith + Gordon Gill Architecture has unveiled its competition-winning proposal to build Mumbai's tallest skyscraper. At 400m, the 116-storey Imperial Tower would become the tallest building in the city. The architects are an obvious choice. Their kilometre-high Kingdom Tower in Saudi Arabia is currently under construction.
Dezeen today runs with the announcement that Adrian Smith + Gordon Gill Architecture has unveiled its competition-winning proposal to build Mumbai's tallest skyscraper. At 400m, the 116-storey Imperial Tower would become the tallest building in the city. The architects are an obvious choice. Their kilometre-high Kingdom Tower in Saudi Arabia is currently under construction.But this post is not primarily about the merits of very tall, high-tech apartment buildings in densely populated cities in the developing world. That topic does deserve discussion, of course.
My concern in the here and now is, as usual, the deplorable quality of technical description that is included in these barely editorialised bits of prostituted journalism, which populate the plethora of designpop sites.
So, for instance, the breathless description: 'the tower would have a slender, aerodynamic shape designed to "confuse the wind" and withstand strong currents. . . Green terraces called "sky gardens" would also break up wind currents, say the architects . . . 'Give me a break. Looking at the images, and taking them at face value, it first appears that the architects and engineers are going out of their way to create an aerofoil. If so, you would expect wind flow to remain laminar, and actually to exaggerate lateral forces on the very tall building. Which is the very opposite of the so-called 'buff' shapes of most buildings, which do indeed tend to break up that laminar flow and create considerable turbulence as the wind passes around the tower form.
But as usual, the devil is in the details. If my aging eyesight does not deceive me, there are vertical ribs all over the apparently smooth surface. It is those ribs that are doing all the work, in making sure that the wind flow detaches with many small vortices – but the text certainly does not draw attention to them. Similarly, the sky gardens could contribute to the required irregularity of the form, except that for the wind exposure not to be unacceptably extreme, the sky gardens are actually visibly enclosed, and therefore contribute little aerodynamically.
The blurb about the other sustainability features is similarly inane. What process water do you recover from cooling towers, if a majority of the extraordinarily extravagant apartments are conventionally air-conditioned? If the discussion about water is to be meaningful, we would need to know how the architects and engineers found an alternative way of heat rejection, how they maximise harvesting rainwater at the times of the year when it is distressingly plentiful (during the monsoon), and how, if at all, water is stored on a seasonal timescale – something I have not heard anyone attempt on a constrained urban site with a very tall skyscraper.
Every player in the process conspires to keep it that way. Marketing blurb put out by the architects to bolster their business before news of actual performance of the building can catch up with the rhetorical claims. Lazy and technically inept architectural journalism, repeating ad nauseam the same press releases. And an engineering literature that is so carefully hidden away that it takes seriously hard work to top up the scant and useless technical information available on most architectural projects. I despair.There is a small difference between providing useful information, and that which is partially useful but dangerously misleading. But as I have repeatedly commented, in architecture the latter is the chronic status quo.
Read the original article here.

5 comments:
Environmental design has become a primary focus of architects and engineer design plans. Is green design of skyscrapers beneficial to society? Are the current environmental design strategies and skyscraper design effective enough to achieve the concept of eco- friendly?
Being a residential building, natural ventilation is normally a major way to cool down the area and maintain thermal comfort of the residents. However, with such a huge amount of glazing, solar radiation will enter the building and heats up the interior. Natural ventilation is hence not enough to achieve thermal comfort, shading devices may need to be installed. Installation on building facade can control the amount of light pass though the glazing thus the solar radiation. However, this may against the idea of aerodynamic shape as the smooth surface of the building may be interfered. As a result, large amount of artificial cooling maybe needed. Although it is a good architectural design but it seems it is not suitable for residential purpose, as no one would like to pay a large amount of money on air conditioning, this may work in commercial building. This may outweigh the 'green effects' brought by other sustainability features of the proposal, as I think they may only contribute to sustainability to a limited extent.
In fact, aerodynamic shape is not the only strategy to withstand strong winds. The Sears Tower in Chicago, which is 108-storey high, is an example of using flat and rectangular form to withstand strong current winds as a skyscraper.
The architects in the Sears Tower used a technology that could beat the wind. They shifted the steel framework from the inside of the building to the outside. This 'exoskeleton' makes the wind very hard to bend the building. In the Sears Tower, 9 such tubes lock together to make the building rock solid.
Critics have complained that skyscrapers can never truly be “green” or positively impact the environment. In fact, countries are constantly competing to build skyscrapers in order to shine in height and eco-friendly qualities. Design companies seem to have forgotten to focus on how to impact the environment in a positive way but instead focus on building up their image. Green skyscrapers can also become a money pit. Only limited populations can afford to invest in these projects and many skyscrapers aren’t even being used to its fullest capacity.
Reference link:
https://www.youtube.com/watch?v=vBmx_rfQc3s
https://courses.cit.cornell.edu/crp384/2008reports/18Green_Skyscrapers.pdf
http://www.aviewoncities.com/chicago/searstower.htm
:)
Personally, the phrase ‘confuse the wind’ can be misleading and meaningless since it’s not clear and efficiently telling the concept of the design even is does sound ‘smart’. After reading the whole post and original article, although with no experience, I do agree what Steve said –there is a conflict between the laminar shape and the whole concept of breaking up wind current of the building. And overall, it’s the vertical ribs that really do the work. It seems that sometimes marketing blurb must be ‘fancy’ and ‘confusing’ therefore the design itself can remain ‘high-grade’ and ‘mysterious’.
Meanwhile, it’s interesting to see that how skyscrapers withstand strong winds. Above comment has mentioned Sears Tower in Chicago, which is an example of using flat and rectangular form to withstand strong current winds as a skyscraper. Here is another example. Taipe1 101 building, the tallest skyscraper in Taipei and one of the unique features of this building is the tuned mass wind damper which is suspended from Level 92 to Level 87. With many active fault lines in Taiwan and also the constant threat of typhoons and fierce winds, the tuned mass wind damper helps protect the building from any disaster. It can reduce 30 to 40 percent of the building's movement when it's hit by strong winds. However, even the development of technical equipment helps to make the design saver, it’s important to think about how to make the building itself to be dynamically appropriate strategically.
Additionally, it’s interesting to find out that vegetation is applied into this Imperial Tower. Steve has published two posts about vegetation on buildings. It’s undeniable that the technique in current days is not advanced enough to support these kinds of fantasy, even there are millions of beautifully made rendering and montages images which seemly suggested that the fantasy could be true one day. There is a TV program called ‘A Bite of China’ and it introduces about a citizen in China who changed the roof of his house into a roof garden and he grows fruit and vegetable by himself. Even his house only has two levels; he came across many problems when he was trying to achieve the dream. When assumption is being putting into reality, there always are some extra problems that were not considered. The citizen had to deal with soil, water system, structure system and overall construction issues etc. Even for this small project, there are numerous of issues need to be settles, so it can be imaged how hard it would be when vegetation are going to climb skyscrapers. However, sustainability and green design is the major trend and is also an important issue since the energy and nature consumptions are increasing. Additionally, ideas always come first and the technique will catch up. However with no ideas and fantasy, where can technique go?
A forum discussing how skyscrapers withstand winds
http://www.thestudentroom.co.uk/showthread.php?t=1851217
Taipei 101 building:
http://probyte2u.hubpages.com/hub/Taipe1-101-Tuned-Mass-Wind-Damper
Chinese citizen building roof garden
http://www.chinadailyapac.com/article/life-changing-awakening
I couldn't agree more with you about the quality of the journalism, especially on the technical aspects of these projects, that is found in these architecture websites. Archdaily's article on 1 Bligh (by Architectus and Ingenhoven Architects) in Sydney is only slightly better on the technical front, at least they attempt to describe the type of technology that is used in the building. I was pleasantly surprised to find some more technical detail on the Architectus website, albeit of a marketing nature, but better than a lot of architects, that as you point out, tend to use this type of material for spruiking their services.
You lament the quality of populist online journalism again in your more recent post 'Dezeen Despair' which again, I can't argue with, but are we not asking too much of these 'e-zeens' that are all jostling for our readership in an era where attention spans are ever decreasing and we are constantly bombarded by online content? They may not provide detailed technical content but they are a fantastic resource for discovering the latest projects that can be used as inspiration or a stepping off point for more detailed research. It wasn't long ago that it was much harder, if not impossible, to stay so immediately informed of new projects and technology in any level of detail.
On an only slightly lighter note, I also discovered another possible use for the likes of Archdaily and Dezeen. See the first comment by 'Excellence Activist' on Archdaily's recent announcement of the Crown hotel at Barangaroo - maybe these sites could become a launchpad of a public uprising to "Expel the politicians, developers and billionaire thugs who can only think of profit before people".
Or am I still asking too much...
Patrick,
The only thing I disagree with in your comment is that if these archipop sites do provide a venue for giving voice to a variety of public protest such as you have linked, it is hardly a lighter note. It's at least a serious and useful, as image scanning for architects and architecture students.
Thanks for the link.
Post a Comment